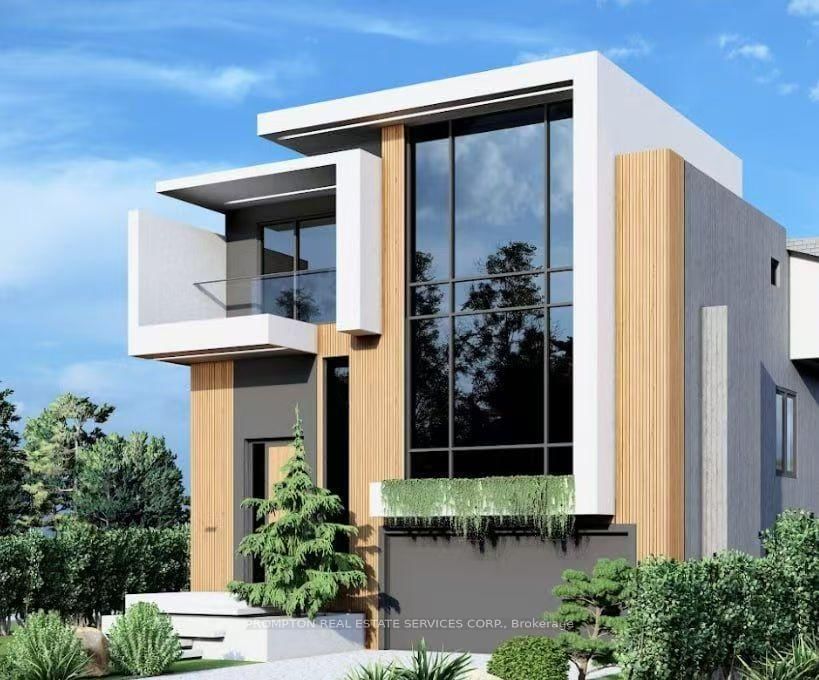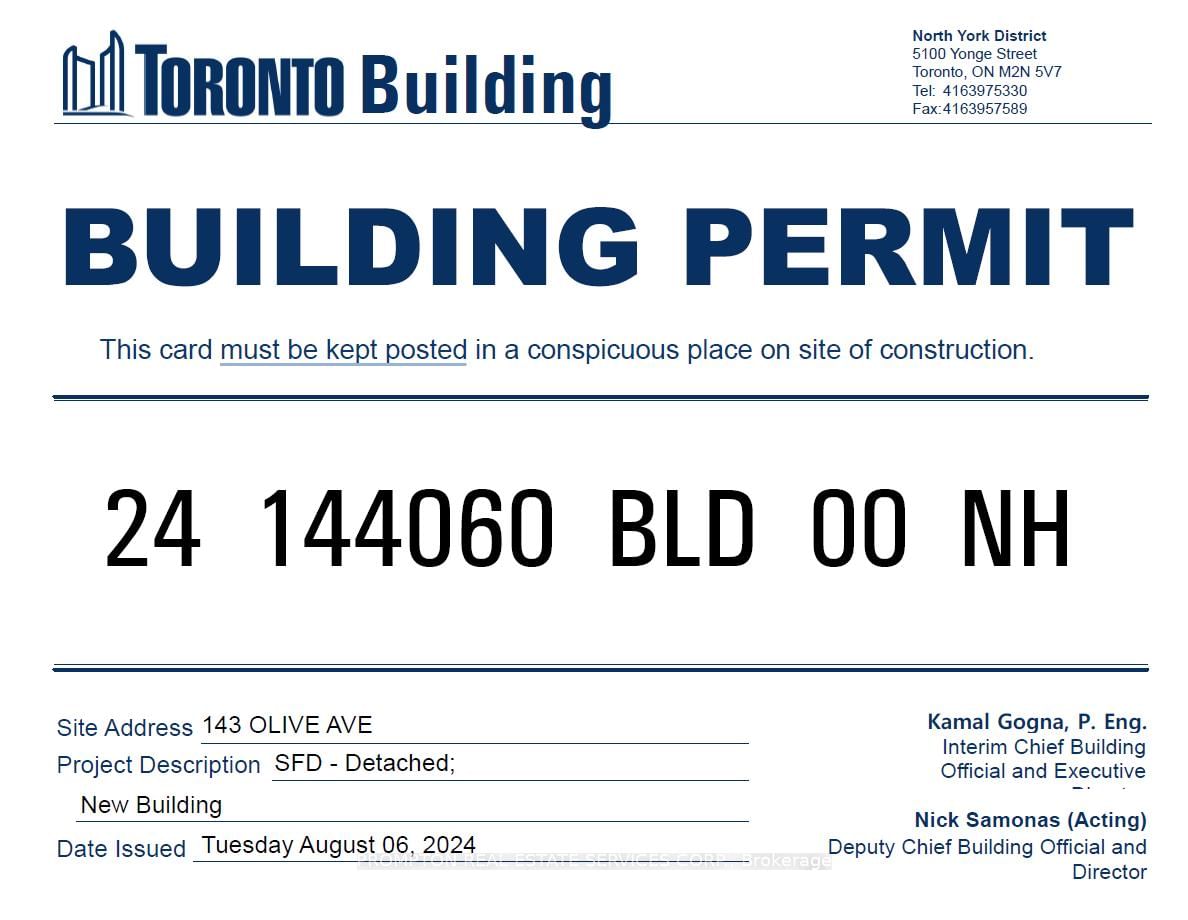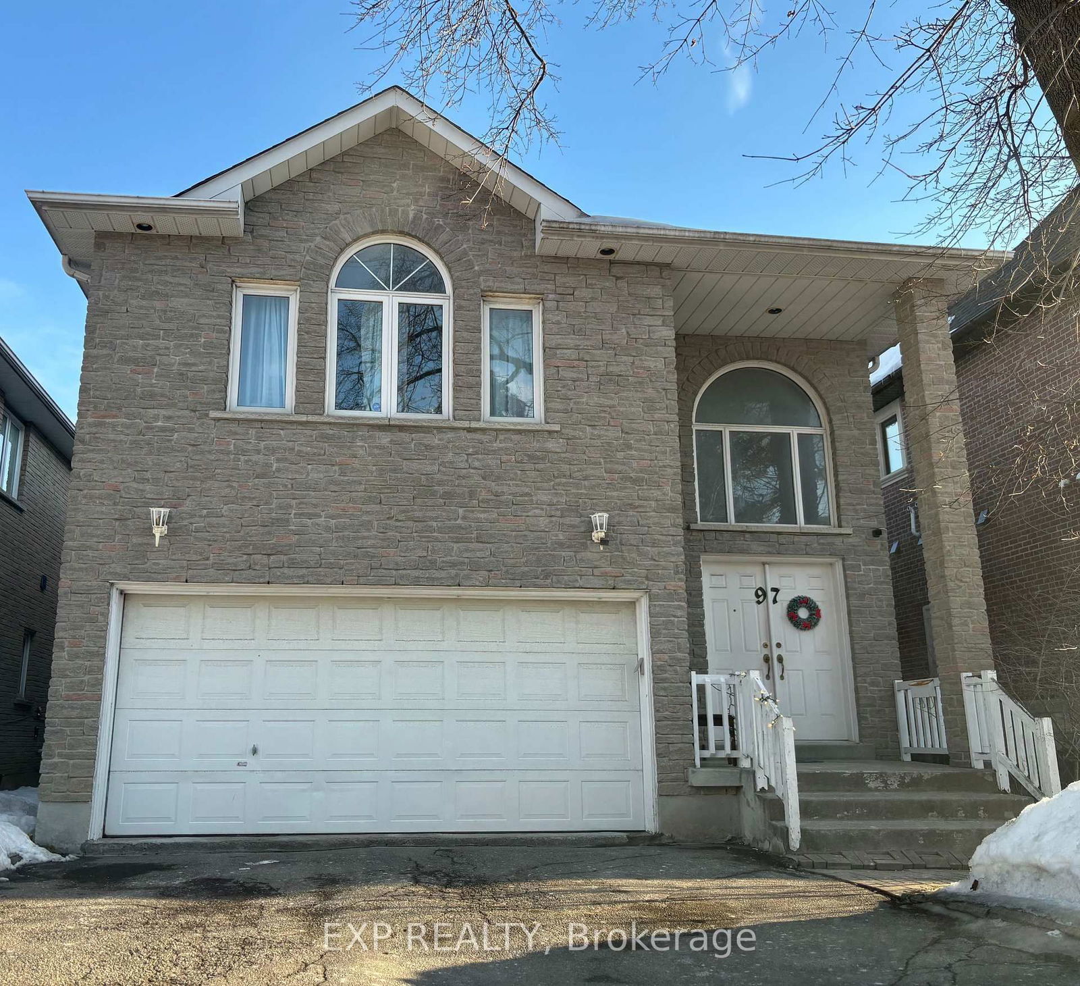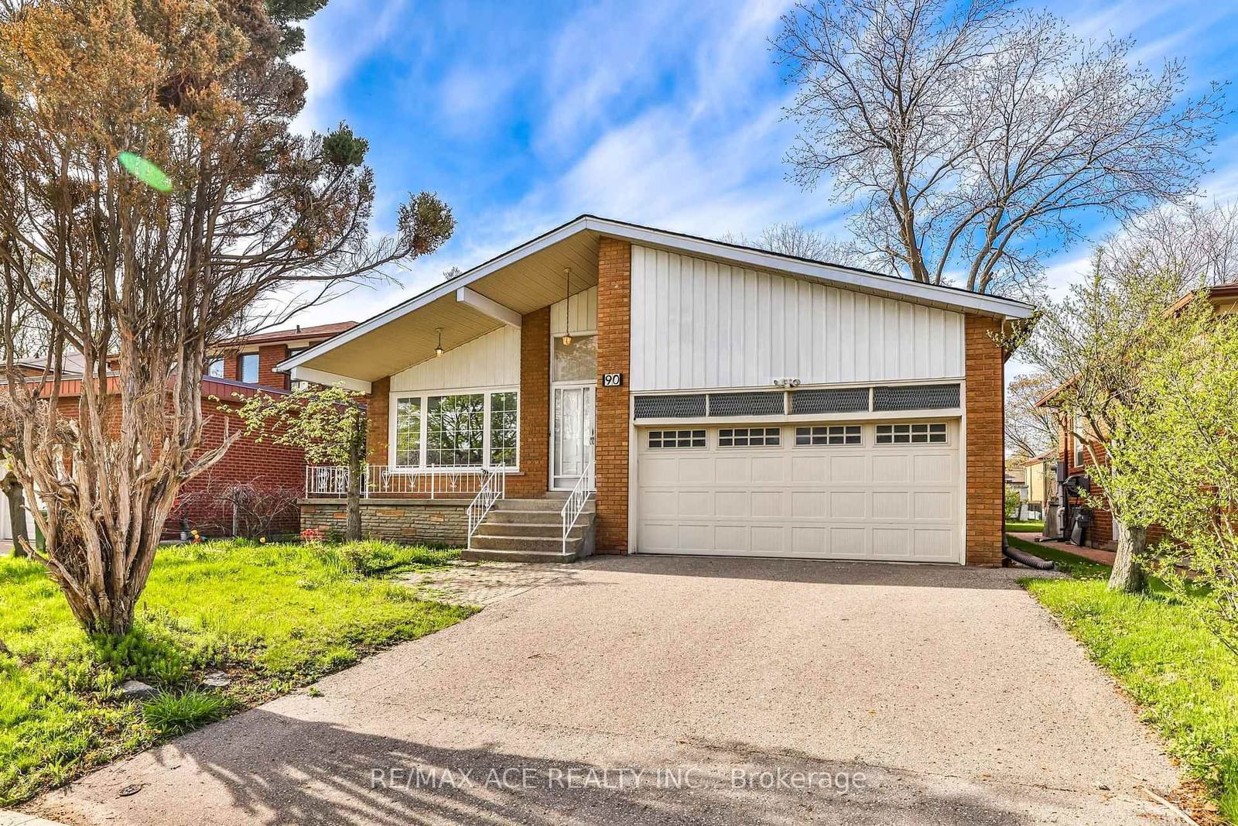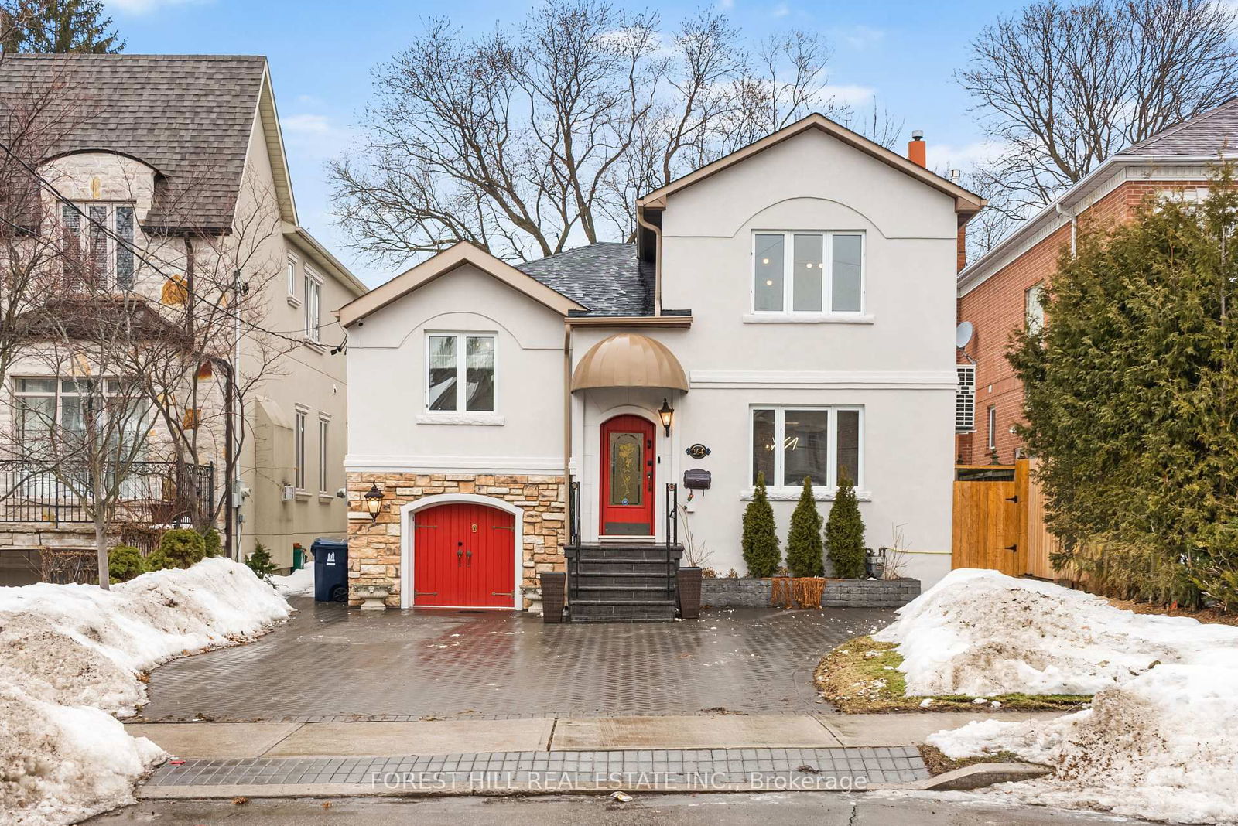Overview
-
Property Type
Detached, 2-Storey
-
Bedrooms
4
-
Bathrooms
2
-
Basement
Unfinished
-
Kitchen
1
-
Total Parking
3 (1 Attached Garage)
-
Lot Size
160x41.17 (Feet)
-
Taxes
$9,678.00 (2024)
-
Type
Freehold
Property description for 143 Olive Avenue, Toronto, Willowdale East, M2N 4P2
Property History for 143 Olive Avenue, Toronto, Willowdale East, M2N 4P2
This property has been sold 1 time before.
To view this property's sale price history please sign in or register
Estimated price
Local Real Estate Price Trends
Active listings
Average Selling Price of a Detached
May 2025
$2,387,083
Last 3 Months
$2,396,509
Last 12 Months
$2,454,185
May 2024
$2,581,750
Last 3 Months LY
$2,742,454
Last 12 Months LY
$2,560,183
Change
Change
Change
Historical Average Selling Price of a Detached in Willowdale East
Average Selling Price
3 years ago
$2,484,684
Average Selling Price
5 years ago
$2,337,857
Average Selling Price
10 years ago
$1,745,394
Change
Change
Change
How many days Detached takes to sell (DOM)
May 2025
21
Last 3 Months
27
Last 12 Months
49
May 2024
11
Last 3 Months LY
21
Last 12 Months LY
23
Change
Change
Change
Average Selling price
Mortgage Calculator
This data is for informational purposes only.
|
Mortgage Payment per month |
|
|
Principal Amount |
Interest |
|
Total Payable |
Amortization |
Closing Cost Calculator
This data is for informational purposes only.
* A down payment of less than 20% is permitted only for first-time home buyers purchasing their principal residence. The minimum down payment required is 5% for the portion of the purchase price up to $500,000, and 10% for the portion between $500,000 and $1,500,000. For properties priced over $1,500,000, a minimum down payment of 20% is required.


